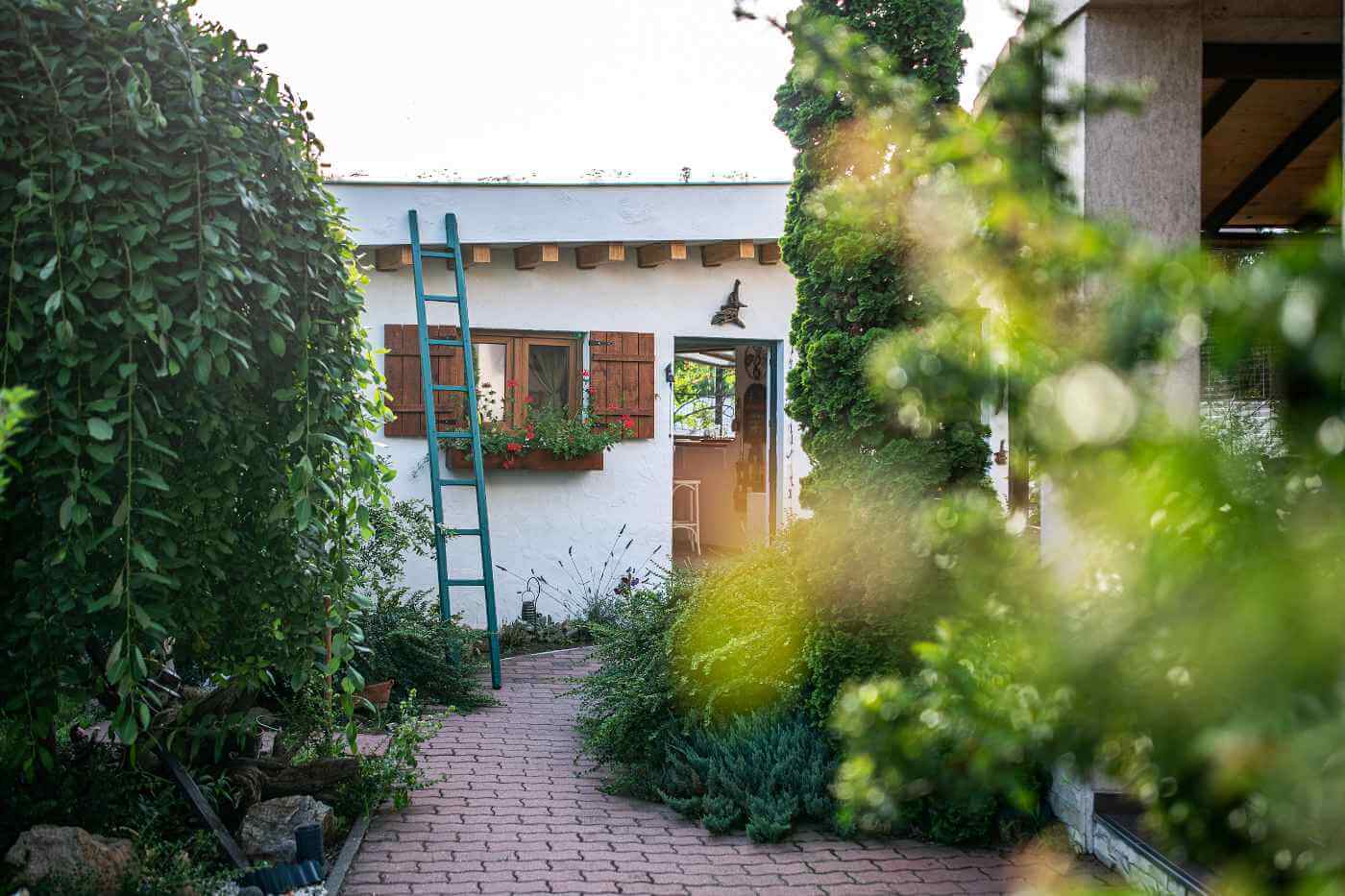
What I love most about our new home is the art—especially the moment I step from the cozy bedroom into the bright living room, where the mural and painting immediately catch my eye. It’s an inspiring way to begin each day.
After collaborating on their previous bohemian, vintage-inspired apartment, on this new project I was surprised to discover that the vision of the couple had shifted dramatically to what I call “curtainless minimalism”. Designing for such a transformation was both a challenge and a rewarding opportunity that I’m truly grateful for.
Originally planned as a rental property, the apartment’s design evolved to reflect the new lifestyle of the family. This approach ensured the space would appeal to like-minded tenants while also feeling like home if the owners decided to live there – which they ultimately did. Their vision embraced minimalism with an industrial edge, incorporating only practical or deeply meaningful items.
Inspired by nature, I designed the apartment around the rhythms of light and shadow. The day area is bright and open, the night spaces cozy and dark, with the hallway serving as a harmonious transition. Our shared love of art allowed us to collaborate with the talented Doina Vitu, whose stunning murals and paintings added depth and personality throughout the space.
One of the most unexpected aspects of this project was the decision to forgo curtains and rugs. Though initially planned, the owners chose to delay purchasing them, only to realize they didn’t miss them at all. Living without curtains allowed the clean, bright atmosphere, created by the white flooring and expansive northeast-facing windows, to truly shine. The sunlight moves gracefully through the rooms until mid-afternoon, without ever feeling overpowering. With underfloor heating providing warmth in winter and privacy ensured by the distance to neighbors, the minimalist approach turned out to be exactly what they needed.
This project reminded me that meaningful design reflects the people it’s created for, even when it challenges traditional elements. Sometimes, it’s the boldest choices that lead to the most unexpected and rewarding results.
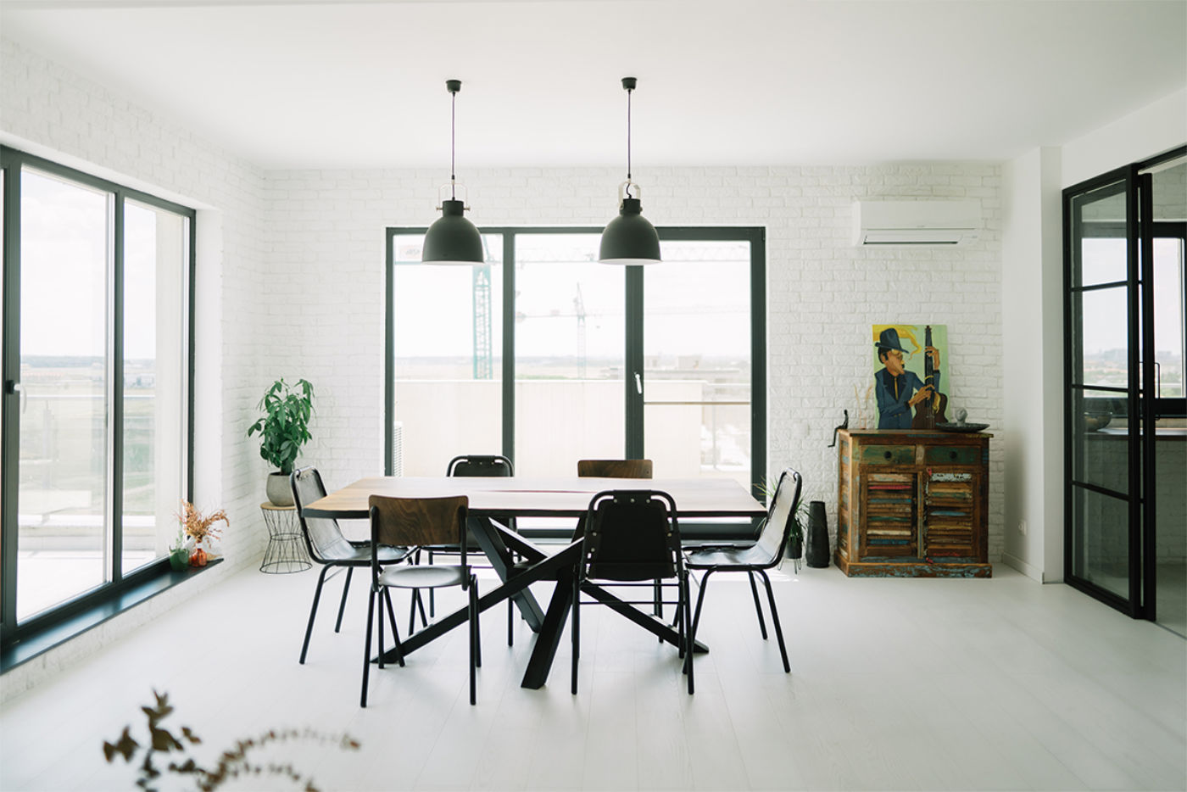
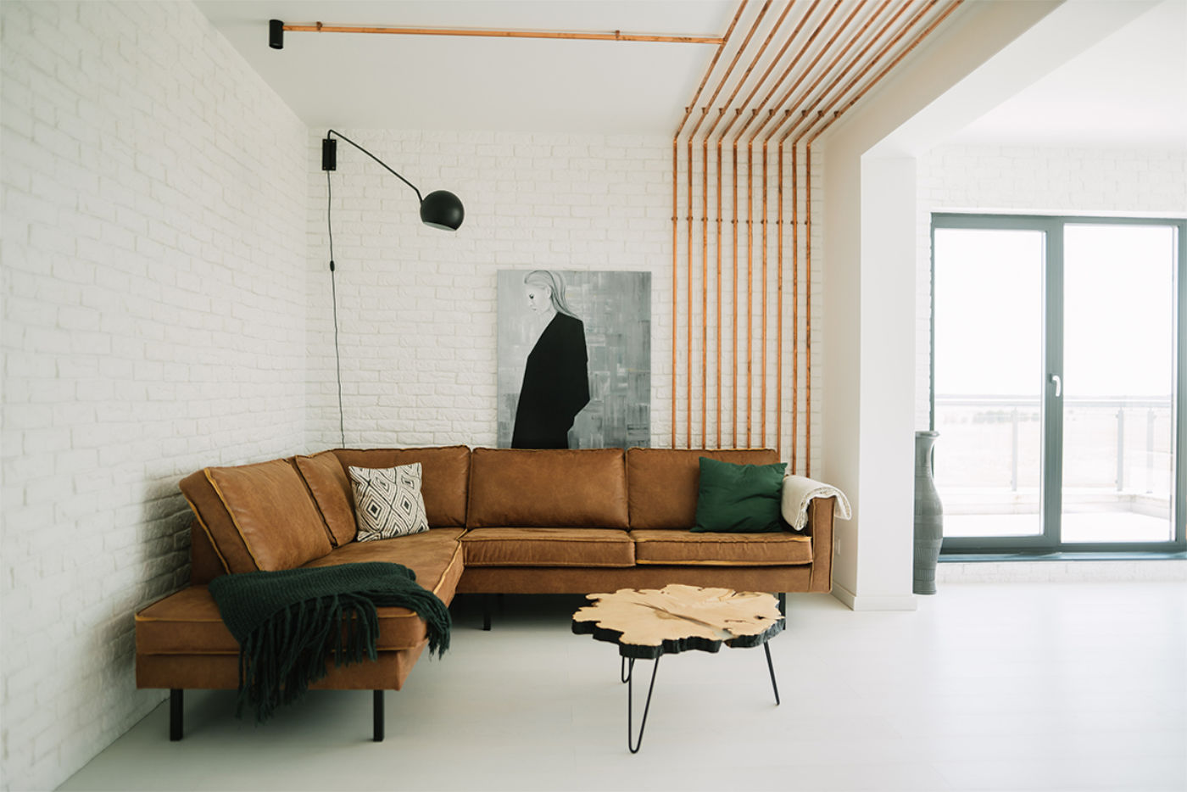
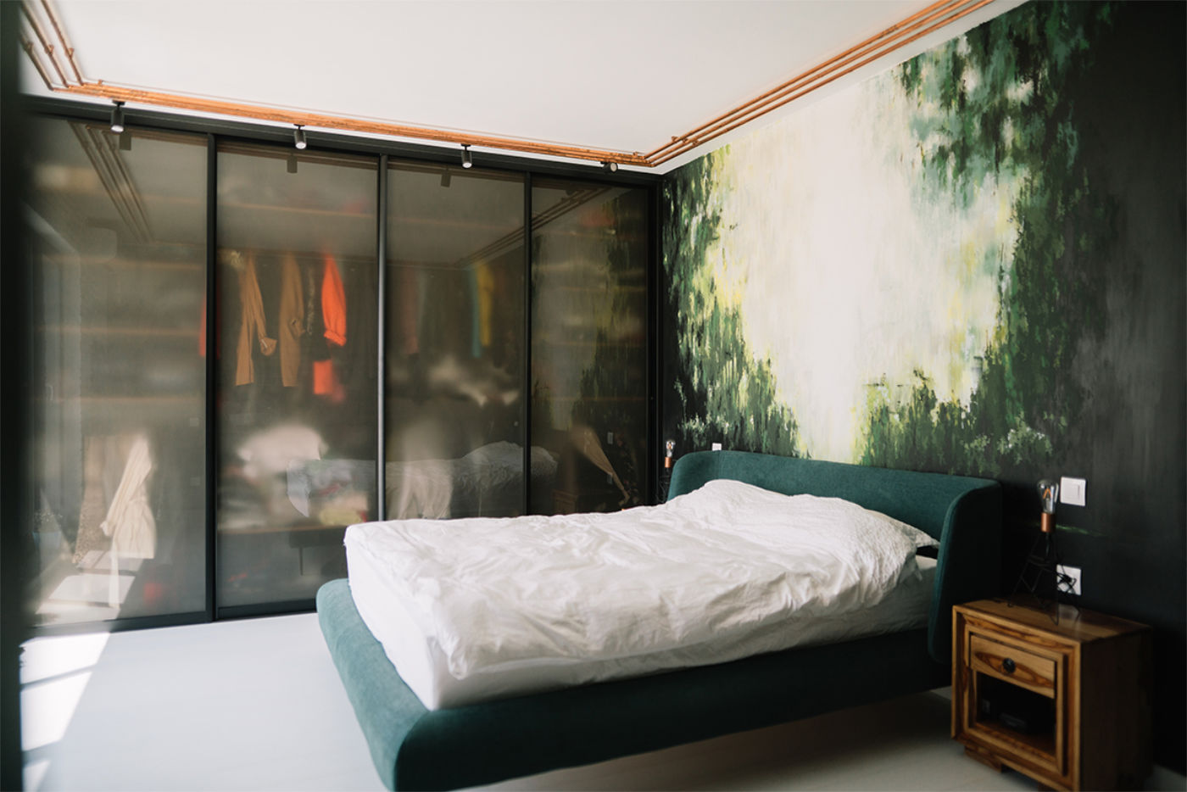
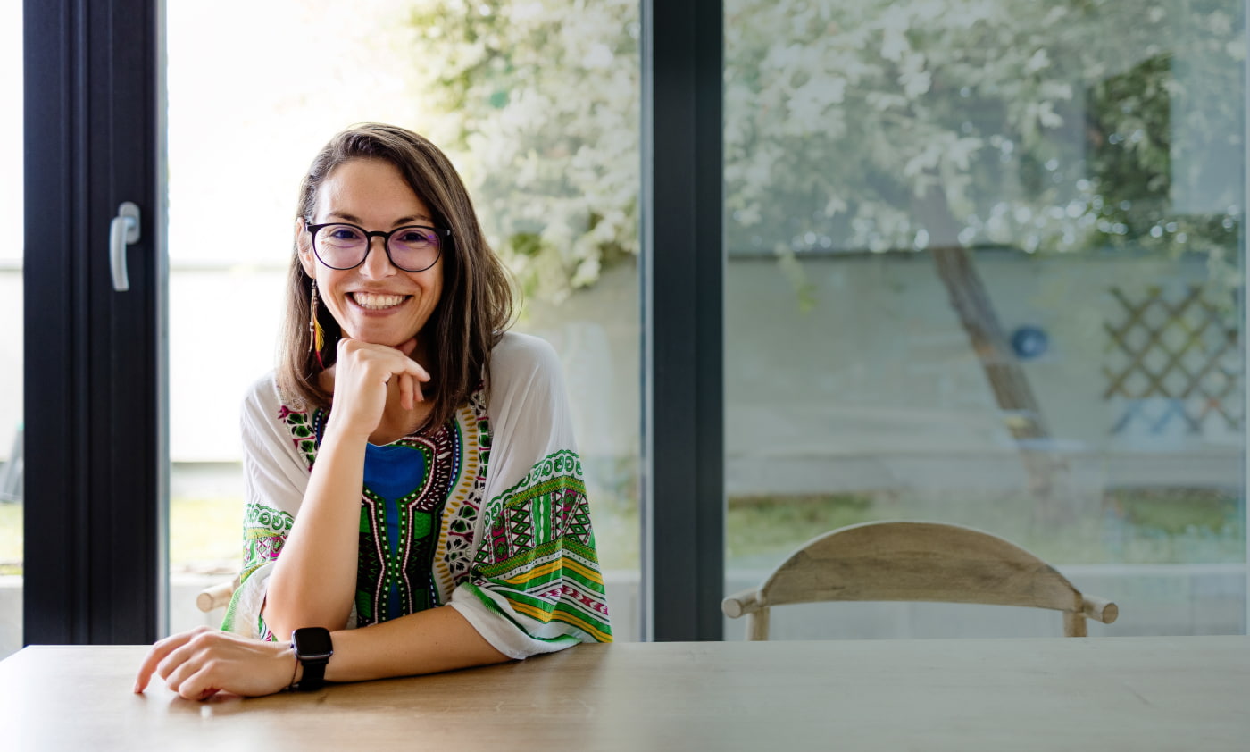
I will not share your data with anyone. Our relationship is completely confidential