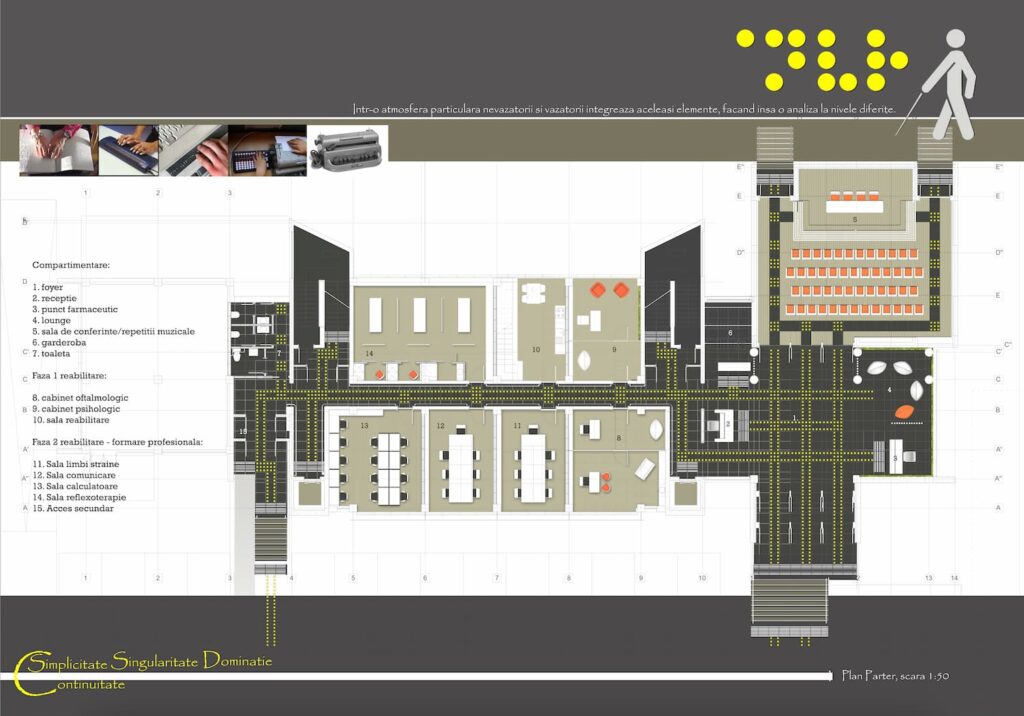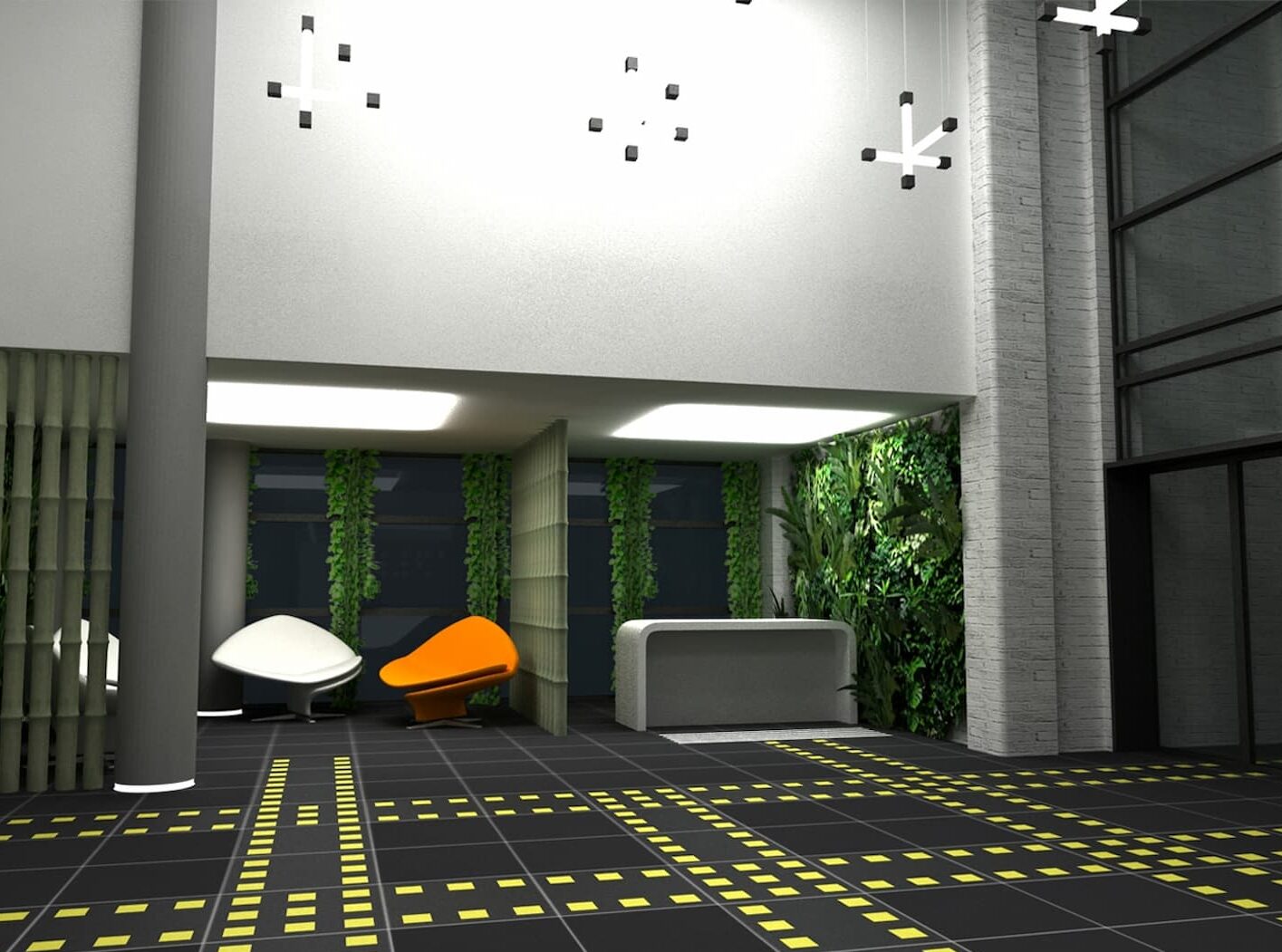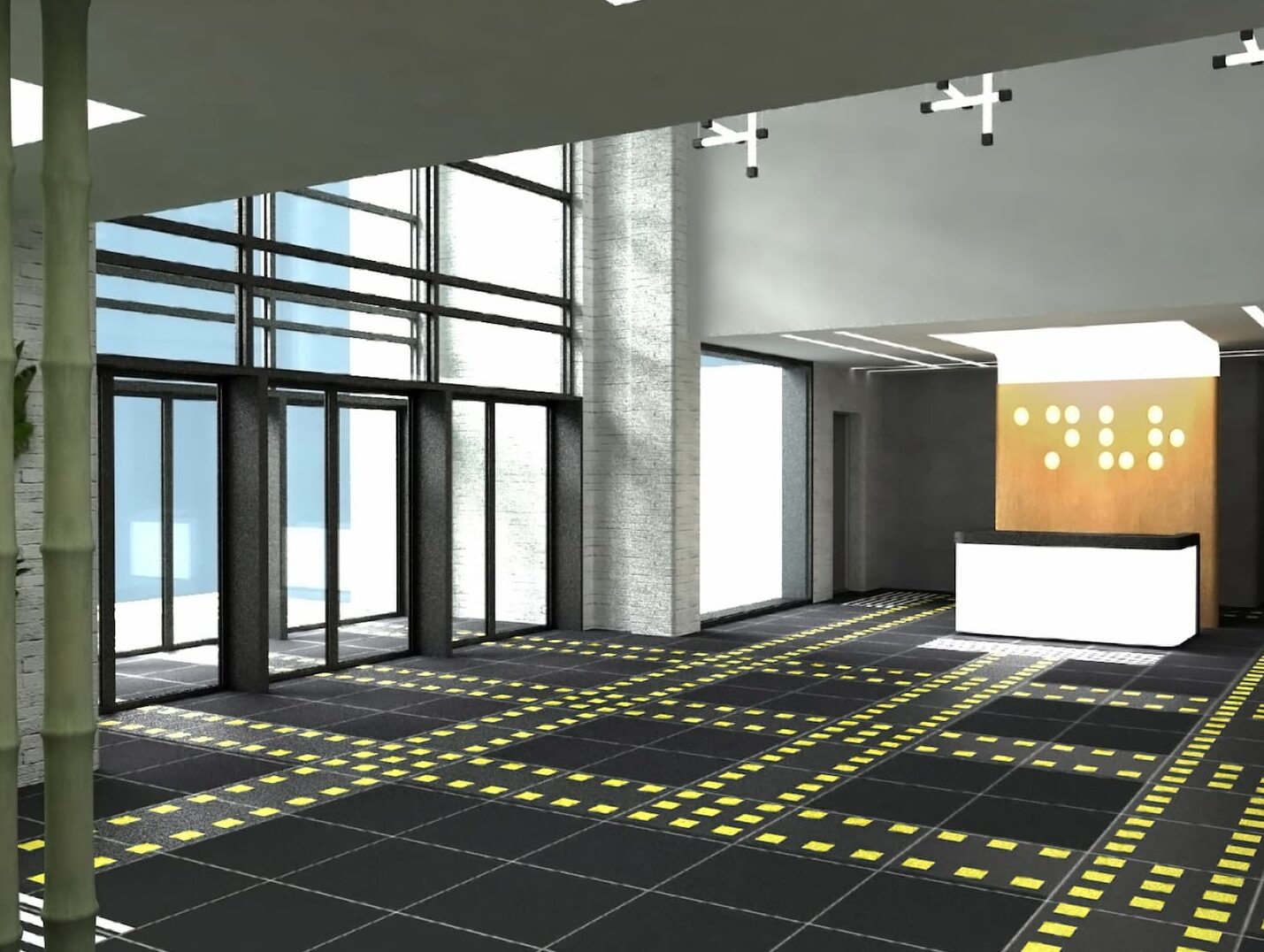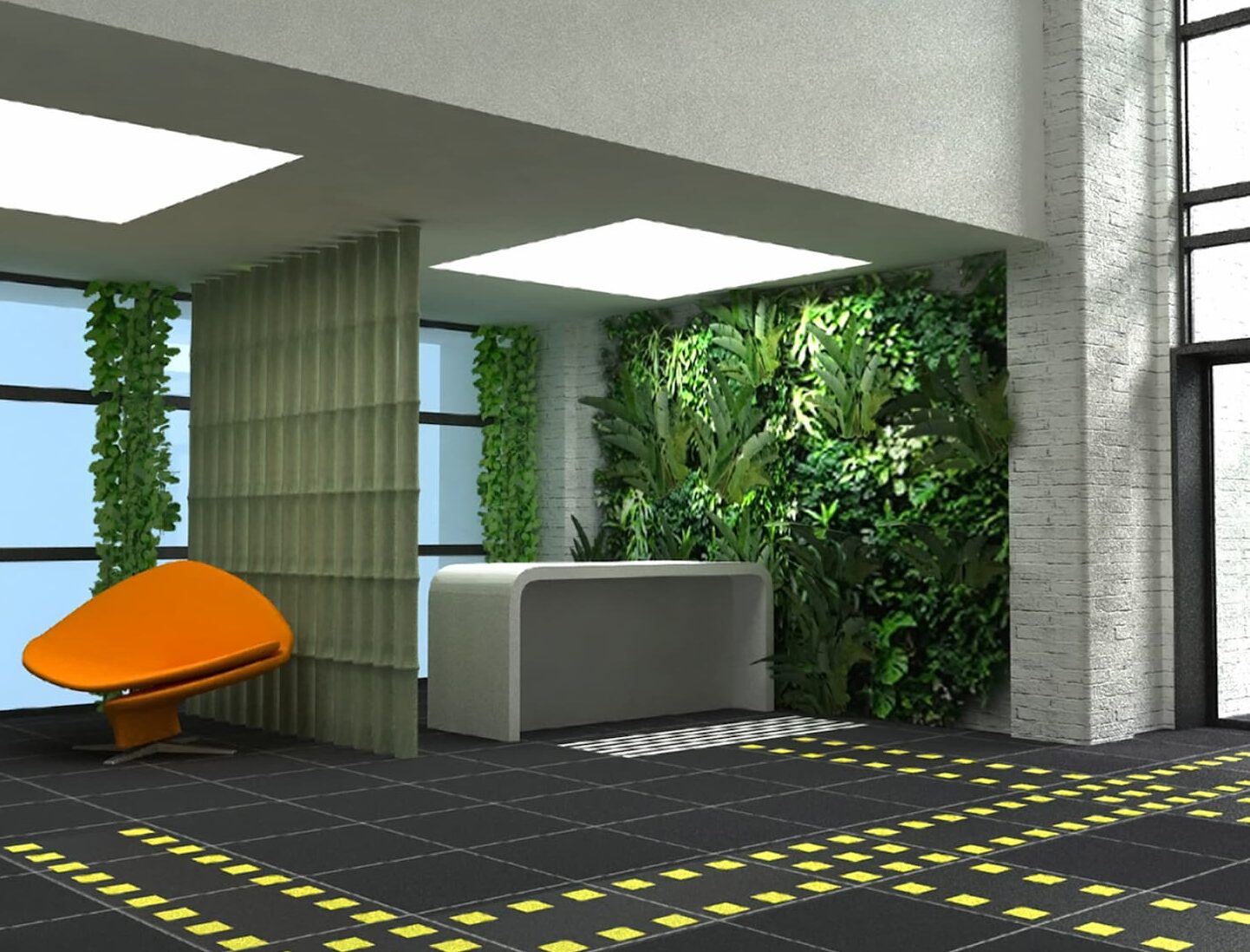Un proiect cheie în cariera mea Arhitectura interioară a Centrului de Reabilitare pentru Nevăzători, proiectul cu care am absolvit facultatea în 2009, a fost unul semnificativ pentru începutul carierei mele. Această experiență mi-a oferit o perspectivă valoroasă asupra potențialului uman și a modului în care persoanele nevăzătoare interacționează cu mediul înconjurător prin simțurile non-vizuale. De […]
Arhitectura interioară a Centrului de Reabilitare pentru Nevăzători, proiectul cu care am absolvit facultatea în 2009, a fost unul semnificativ pentru începutul carierei mele. Această experiență mi-a oferit o perspectivă valoroasă asupra potențialului uman și a modului în care persoanele nevăzătoare interacționează cu mediul înconjurător prin simțurile non-vizuale. De asemenea, m-a ajutat să înțeleg cum arhitectura de interior poate transforma atât spațiile, cât și modul în care oamenii trăiesc, îmbunătățindu-le semnificativ calitatea vieții.

Situat în cartierul istoric Vatra Luminoasă din București, o zonă cu legături puternice cu comunitatea de nevăzători, amplasamentul viitorului centru avea o semnificație specială. Pe parcursul întregului proiect, am avut privilegiul de a povesti cu președintele Asociației Persoanelor Nevăzătoare, un jurnalist și scriitor respectat, care era și el nevăzător. Dezvăluirile sale despre istoria locului, comunitatea nevăzătorilor din România și experiențele sale personale mi-au oferit un context extrem de valoros.
Președintele a subliniat necesitatea unui astfel de centru, în special pentru adulții care își pierd vederea din cauza accidentelor sau bolilor incurabile, evidențiind o lacună importantă în programele de sprijin din România. Dezvăluirile sale mi-au trezit interesul și curiozitatea de a înțelege tehnicile pe care le dezvoltă copiii nevăzători pentru a interacționa cu mediul înconjurător și m-au ajutat să iau decizia de a adopta un stil de design minimalist.

Din punct de vedere funcțional, clădirea include zone precum un foaier, recepție, punct farmaceutic, o zonă de lounge, o sală de conferințe și evenimente, cabinete de oftalmologie și psihologie. Un aspect notabil al proiectului este camera de reabilitare, pe care am amenajat-o ca pe un mic apartament, având scopul de a-i ajuta să dezvolte abilități pentru a fi independenți în activități casnice, cum ar fi gătitul. În plus, centrul include spații special create pentru a oferi instruire în diverse meserii cu tradiție în comunitatea nevăzătoare, cum ar fi reflexoterapia, IT-ul, limbile străine sau comunicarea.

Inspirată de cercetările despre modul în care persoanele cu deficiențe de vedere percep spațiul, am integrat plăci de gresie 3D, un iluminat atent conceput și contraste cromatice dedicate celor cu vedere parțială, pentru a le facilita orientarea în interiorul clădirii. Am ales materiale diferite din punct de vedere acustic, ținând cont de faptul că nevăzătorii se ghidează și prin ecolocație. Vegetația verticală din zona punctului farmaceutic și a lounge-ului contribuie, la rândul ei, la conturarea unor repere clare și la crearea unei ambianțe reconfortante.
Respectând principiile designului universal, spațiul a fost creat pentru a răspunde nevoilor persoanelor cu diferite grade de deficiență de vedere și pentru a le oferi o experiență accesibilă, confortabilă și intuitivă.

Acest proiect, pe care l-am donat ulterior Asociației Nevăzătorilor din România, a avut un rol esențial în formarea mea ca arhitect de interior. De fiecare dată când îmi amintesc de el, îmi dau seama cât de mult mi-a influențat viziunea și cum m-a ajutat să înțeleg, mai profund, puterea pe care o are arhitectura de interior de a face o diferență reală în viețile oamenilor.
Dacă vă abonați, veți primi doar conținut exclusiv și valoros. Promitem să nu vă trimitem mai mult de un email pe lună. Nu ne place să fim enervanți!